|
 |
 |
|
 |

 |
|
|
| |
Clogh Castle
In the
summer of 2008 the impressive Braid Museum and Arts Centre was opened at
Ballymena, Co Antrim. I was commissioned during 2007-8 by the council to
provide illustrations that would initially be used in an animated
display at the museum. A model was also to be included in this
exhibition.
The project manager chose Clogh Castle, a site occupied from the early
13th century until the mid 17th. Only a fragment remains, the majority
having been destroyed during 19th/20th century quarrying.
The starting point was a report by Dr Tom McNeill – senior lecturer in
archaeology at Queens University, Belfast. Dr McNeill refers to an
account made in the early 19th century describing a two-part castle each
part measuring 34 by 40 paces, divided by a ditch. |
| |
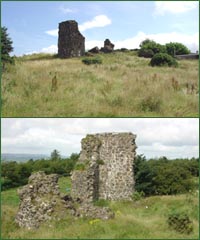 |
 |
Terence Reeves-Smith of the NI Environment Agency kindly assisted me in
preparing reconstructions of the castle covering the periods 1220AD,
1450AD, 1620AD and1650AD, dates relevant to the events to be
illustrated.
At this stage the project manager (the museum curator) was copied in on all communications
between Terence and me which followed the normal procedure of initial sketch, pencil
outline and finished painting.
|
 |
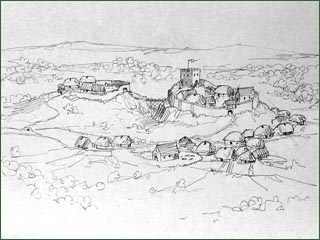 |
| The castle... or what's left of it!
|
|
|
|
Initial sketch |
| |
|
|
At this stage the project
manager (the museum curator) was copied in on all communications between
Terence and me which followed the normal procedure of initial sketch,
pencil outline and finished painting.
An additional criterion during
the production of the paintings was to conform to a colour palette
suggested by the museum designers (Ralph Appelbaum Associates, London).
Fortunately my watercolour style allowed this to be easily accommodated.
I then liaised with the media design company (ISO Design, Glasgow) in
preparing additional assets in the form of associated sites, figures,
maps and vegetation that could be used in the interactive animations.
The animations outlined the history of mid Ulster through the
medieval period from the Anglo-Norman conquest to the 17th century, with
Clogh Castle being central to each story. Each animation only lasted a
few minutes but a considerable number of individual assets were still
required.
I also had to prepare a number of larger figures for interactive
metal rubbings for visitors. Casts were taken of the original outlines
before painting and placed alongside the finished outlines to compare
results! |
|
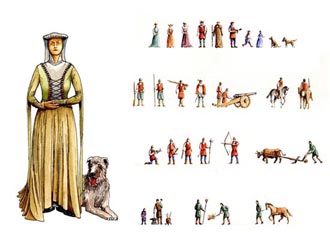 |
| |
| |
| |
| |
Animation Figures |
| |
|
|
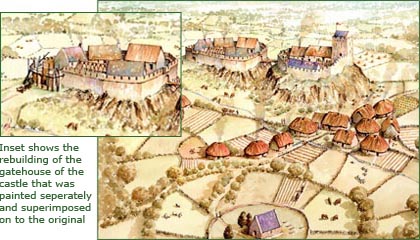 |
|
The four main reconstructions were painted 570mm wide by 380mm high.
A fifth one covering the 1650 period used the 1420 illustration and
involved painting some additions to the castle including the building of
a larger gatehouse and simply superimposing these on to a copy of the
1420 illustration using Photoshop.
The inset shows some of the minor changes that had to be made to the
original painting, such as the building of the new gatehouse, the only
remaining fragment of the castle.
Chimneys were also added but the cattle remained fixed to the same spot! |
| |
| |
|
|
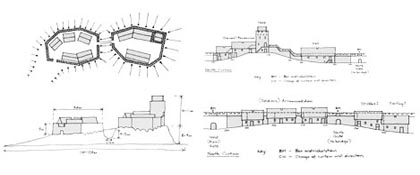 |
|
A further task was to then describe my reconstruction of 1620AD to a
model maker (Paragon Creative Ltd, York) in terms of measurements and
materials.
This was a challenging novelty as I had never really thought
about measurements outside proportions for a perspective view however it
confirmed that the proportions were very realistic and followed all the
evidence on site and the early 19th c account!
The reconstructions formed a basis for the model and I advised the model
maker on the approximate dimensions of the castle and included a plan,
elevation and details of the buildings within each of the two curtain
walls. |
| Plans and elevations for the model |
|
|
| |
|
|


